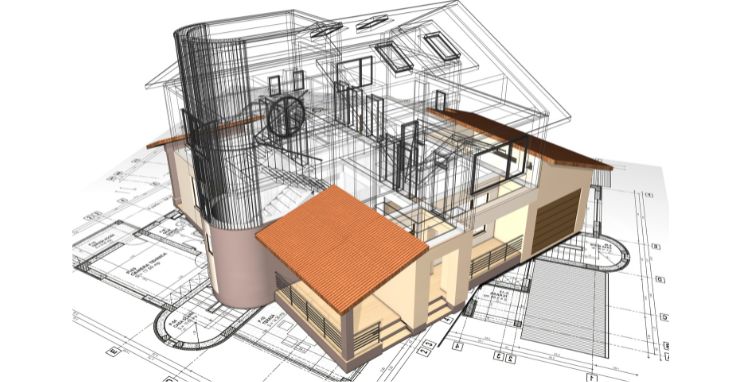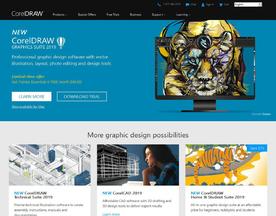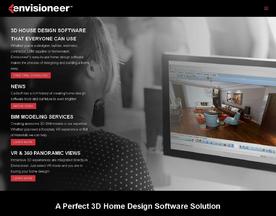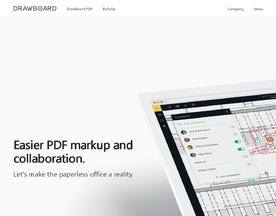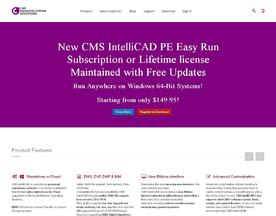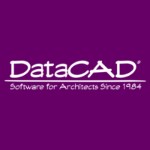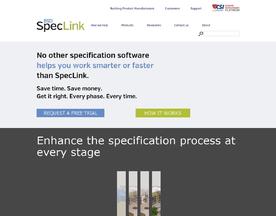Architecture software has become an integral part of the design and construction industry. As the industry evolves, technology plays a crucial role in making the design process efficient and effective. Architecture software is important as it enables architects, engineers, and other professionals to design, visualize, and communicate their ideas in a virtual environment.
Architecture software is used for a wide range of purposes, including 2D drafting, 3D modeling, building information modeling (BIM), rendering and visualization, project management, cost estimation, and more. It provides a platform for designers to create, share and collaborate on their ideas, as well as to simulate the impact of different design decisions on the building’s performance.

Choosing the right architecture software is crucial for the success of any project. The software used can have a significant impact on the quality, accuracy, and efficiency of the design process. It can also affect the level of collaboration between different stakeholders, such as architects, engineers, contractors, and clients. The right architecture software can help streamline the design process, reduce errors, improve communication, and ultimately lead to a better outcome.
It is essential to consider the specific needs of the project and the user when choosing the best architecture software. Different software programs have different strengths and weaknesses, and not all software is suitable for every project. Therefore, it is important to research and compare different software options to find the best fit for the project’s specific requirements. Some of the best architecture design software programs offer lower prices and more flexibility than many others. Others prefer more established architectural software. If your business delivers more than architectural plans, investing in an all-in-one package may work better than getting the best interior design software and the best landscape design software separately.
In conclusion, architecture software has revolutionized the design and construction industry, providing architects and other professionals with the tools they need to create efficient and effective designs. Choosing the right software is crucial for the success of any project, and it is important to consider the specific needs of the project when making this decision.

Architecture Design Software and Other Architecture Software Programs
2D Drafting Software
2D drafting software is a computer-aided design (CAD) tool that allows designers to create technical drawings, plans, and diagrams in two dimensions. 2D drafting software is commonly used in architecture, engineering, and construction (AEC) industries to create precise and accurate drawings for construction and fabrication purposes.
Comparison of the top 5 2D drafting software:
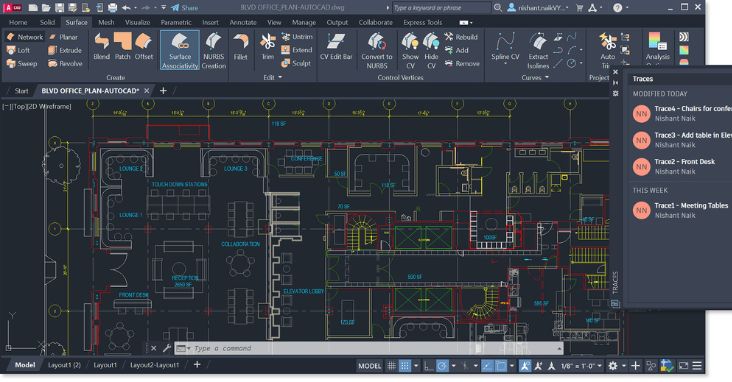
AutoCAD
AutoCAD is one of the most popular 2D drafting software programs. It has a user-friendly interface and a wide range of tools for creating and editing drawings. It is widely used in the AEC industries for its precision and accuracy. However, it can be expensive, and the learning curve can be steep.
Pros – Precise and accurate, wide range of tools, user-friendly interface.
Cons – Expensive, steep learning curve.
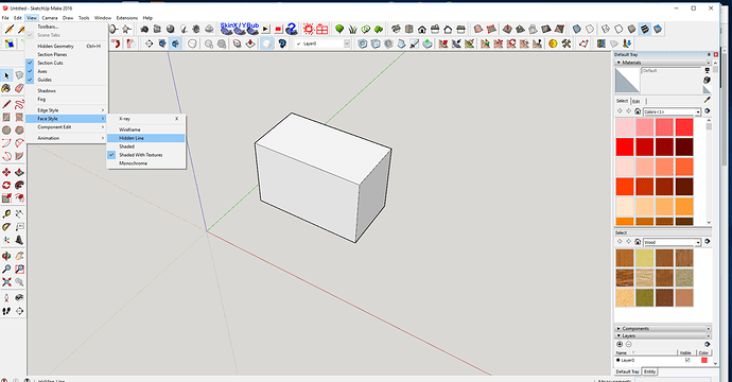
SketchUp
SketchUp is a popular 2D drafting software that is easy to use and has a free version. It has a user-friendly interface and is suitable for both beginners and professionals. However, it may not be as precise as other 2D drafting software and may not be suitable for complex projects.
Pros – Easy to use, free version, suitable for beginners and professionals.
Cons – May not be as precise, not suitable for complex projects.
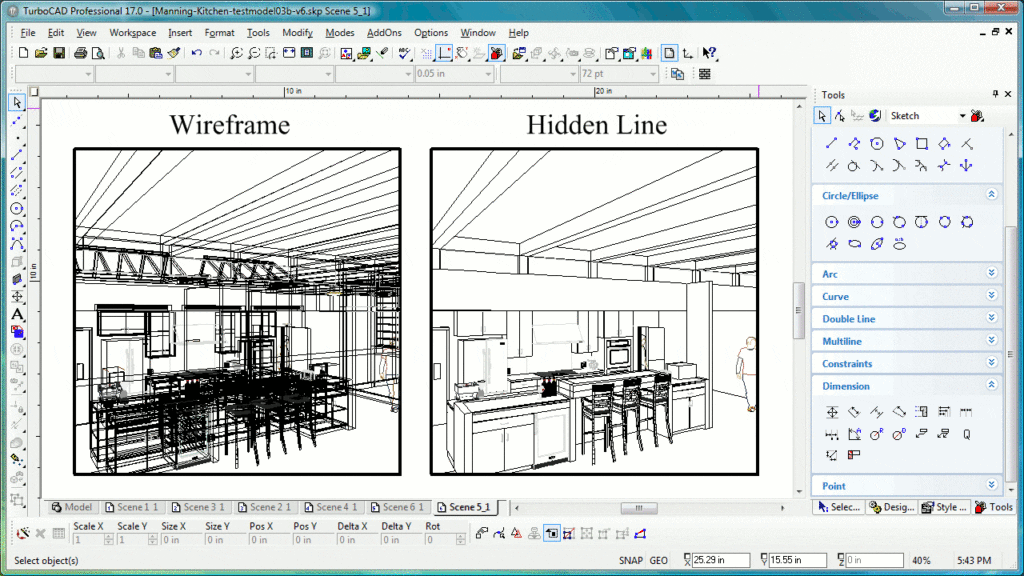
TurboCAD
TurboCAD is a 2D drafting software that is easy to use and has a wide range of tools for creating and editing drawings. It is suitable for both beginners and professionals and has a competitive price. However, it may not be as precise as other 2D drafting software, and the rendering capabilities may not be as advanced.
Pros – Easy to use, wide range of tools, competitive price.
Cons – May not be as precise, rendering capabilities may not be as advanced.
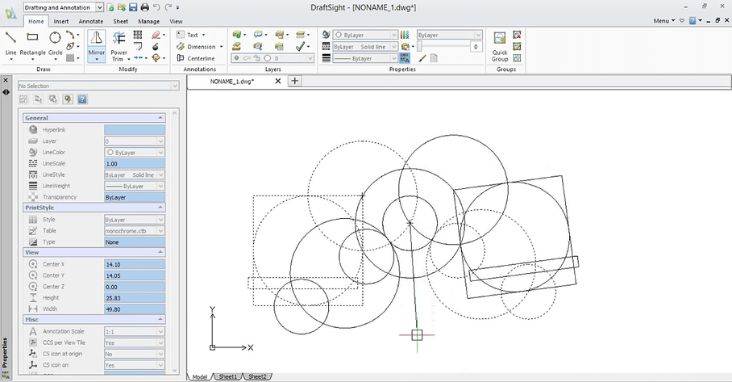
DraftSight
DraftSight is a 2D drafting software that has a similar interface to AutoCAD. It is suitable for both beginners and professionals and has a competitive price. However, it may not have as many advanced features as AutoCAD, and the customer support may not be as good.
Pros – Similar interface to AutoCAD, competitive price, suitable for beginners and professionals.
Cons – May not have as many advanced features, customer support may not be as good.
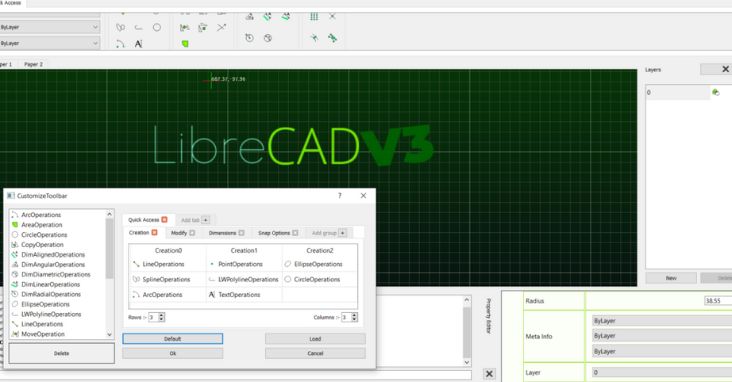
LibreCAD
LibreCAD is a free and open-source 2D architectural CAD software that is suitable for beginners. It has a simple interface and basic tools for creating and editing drawings. However, it may not be suitable for complex projects, and the customer support may not be as good as paid software.
Pros – Free and open-source, suitable for beginners.
Cons – May not be suitable for complex projects, customer support may not be as good as paid software.
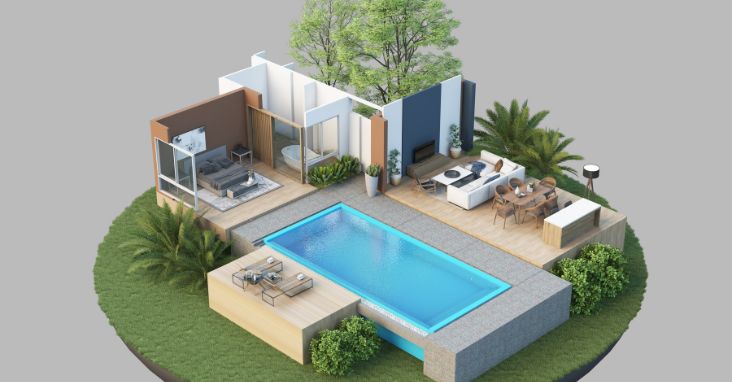
3D Modeling Software
Definition of 3D Modeling Software: 3D modeling software allows architects, home builders, interior designers, and remodeling professionals to create three-dimensional digital models of buildings, landscapes, and interiors. With 3D modeling software, users can manipulate objects, create intricate details, and visualize the final product in a virtual environment.
Comparison of the top 5 3D modeling software:
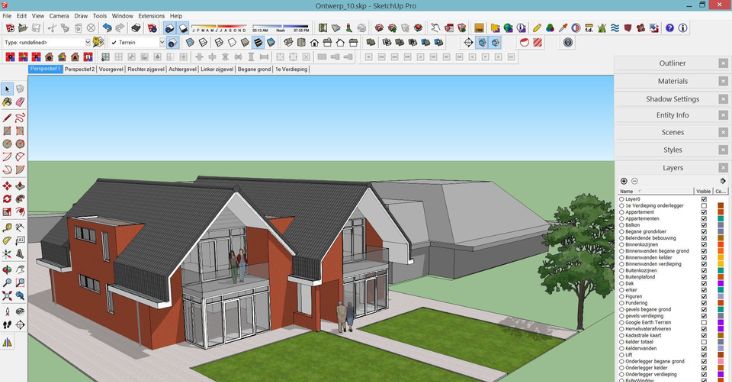
SketchUp
SketchUp is a user-friendly 3D modeling software that allows users to create basic 3D models quickly. It offers a range of tools for creating textures and shadows, making it an excellent option for architectural visualization. However, SketchUp is limited in its ability to create complex models, and its compatibility with other software programs can be challenging.
Pros: User-friendly interface, quick and easy 3D modeling, offers a range of tools for creating textures and shadows.
Cons: Limited capabilities for creating complex models, compatibility issues with other software programs.

Revit
Revit is a popular 3D modeling software used in building information modeling (BIM). It offers a range of tools for creating detailed 3D models and has excellent collaboration features. Revit is particularly useful for designing large and complex buildings, but it can be challenging to learn and expensive to purchase.
Pros: Excellent for building information modeling (BIM), provides a range of tools for creating detailed 3D models, has excellent collaboration features.
Cons: Expensive to purchase, challenging to learn.
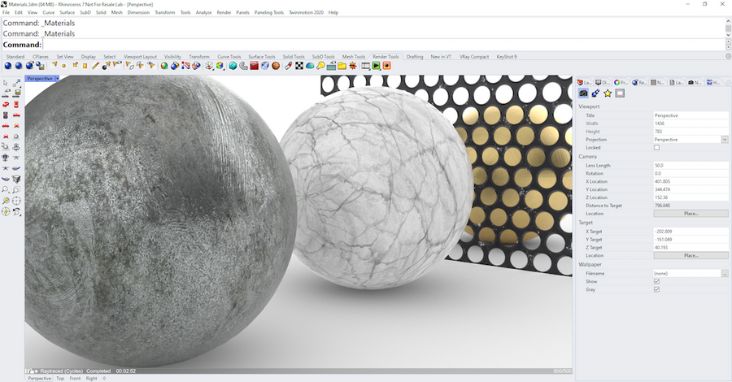
Rhino
Rhino is a powerful 3D modeling software that offers excellent precision and flexibility. It is particularly useful for creating organic shapes and complex geometries. Rhino 3D has become one of the most popular tools for architectural design and is intelligent software real-time solution to architecture projects. However, Rhino has a steep learning curve and can be challenging to use for beginners.
Pros: Powerful and flexible 3D modeling software, excellent for creating organic shapes and complex geometries, offers excellent precision.
Cons: Steep learning curve, challenging to use for beginners.
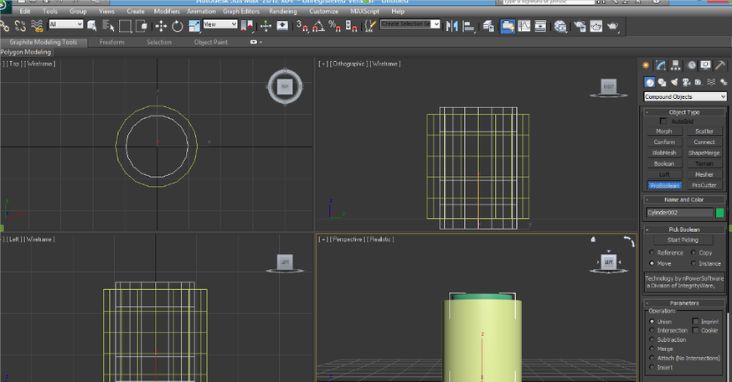
3ds Max
3ds Max is a 3D modeling software primarily used to create realistic models and animations. It offers a range of tools for creating complex 3D models, including photorealistic materials and lighting effects. However, it can be challenging to learn and expensive to purchase.
Pros: Excellent for creating realistic visualizations and animations, offers a range of tools for creating complex 3D models, including photorealistic materials and lighting effects.
Cons: Expensive to purchase, challenging to learn.
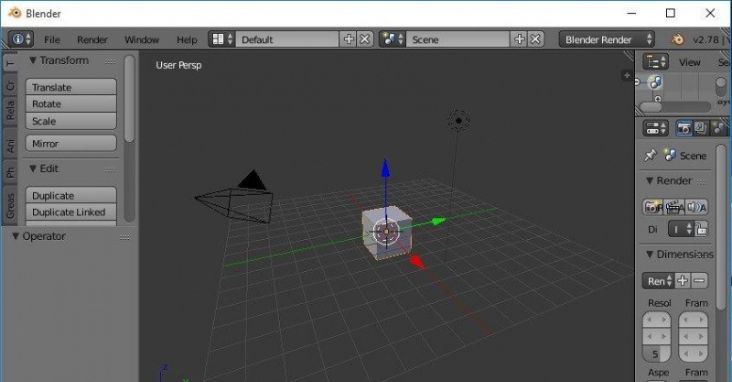
Blender
Blender is a free and open-source 3D modeling software that offers a range of features, including modeling, animation, and rendering. It is particularly useful for creating organic shapes and is compatible with various file formats. However, Blender has a steep learning curve and can be challenging to use for beginners.
Pros: Free and open-source 3D modeling software, offers a range of features including modeling, animation, and rendering, compatible with various file formats.
Cons: Steep learning curve, challenging to use for beginners.
Building Information Modeling (BIM) Software
Building Information Modeling (BIM) software is a 3D modeling tool that allows architects, engineers, and construction professionals to create and manage digital representations of buildings and infrastructure. BIM software provides a comprehensive view of a project, including its design, construction, and maintenance phases, making it a valuable tool for collaboration and coordination among project stakeholders.
Comparison of the top 5 BIM software:

Revit
Revit is a popular BIM software developed by Autodesk. It is widely used in the AEC industries and provides a comprehensive set of tools for modeling, designing, and analyzing buildings. It is also highly customizable, allowing users to create their own templates and families. However, it can be expensive, and the learning curve can be steep.
Pros – Comprehensive set of tools, highly customizable, widely used in the AEC industries.
Cons – Expensive, steep learning curve.
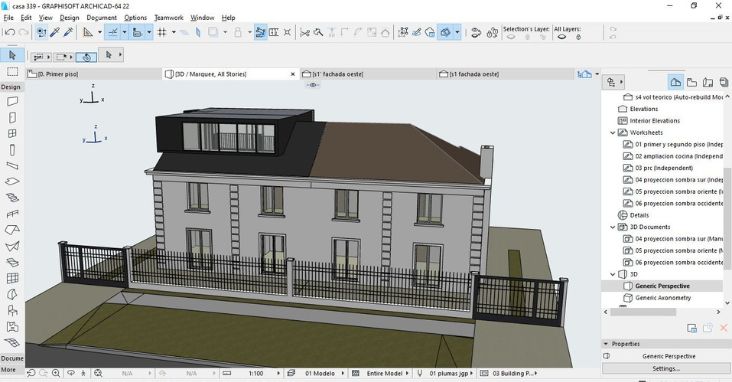
ArchiCAD
ArchiCAD is a BIM software developed by Graphisoft. It is popular among architects and provides a user-friendly interface and a wide range of tools for modeling and designing buildings. It also has advanced collaboration features, making it a valuable tool for teamwork. However, it may not be as customizable as other BIM software.
Pros – User-friendly interface, wide range of tools, advanced collaboration features.
Cons – May not be as customizable as other BIM software.
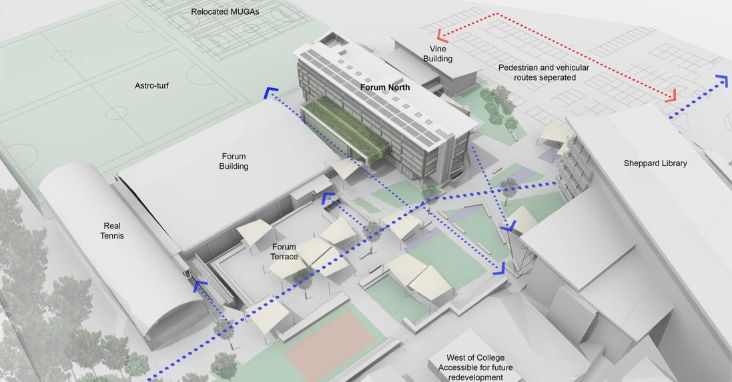
Vectorworks Architect
Vectorworks Architect is a BIM software developed by Vectorworks, Inc. It provides a comprehensive set of tools for modeling and designing buildings and has a user-friendly interface. It also has advanced collaboration features, making it a valuable tool for teamwork. However, it may not be as widely used as other BIM software, and the rendering capabilities may not be as advanced.
Pros – Comprehensive set of tools, user-friendly interface, advanced collaboration features.
Cons – May not be as widely used as other BIM software, rendering capabilities may not be as advanced.
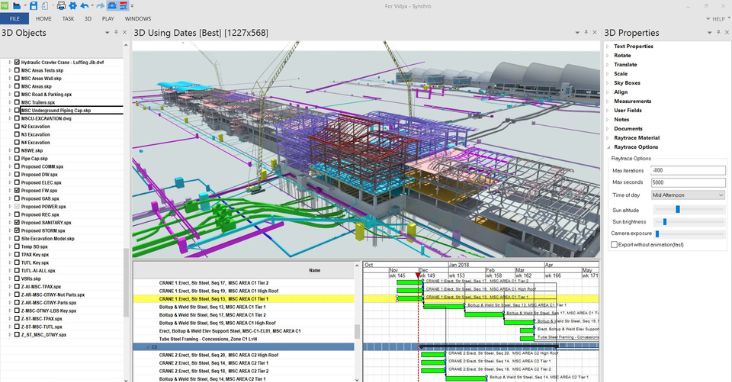
Bentley Systems
Bentley Systems is a BIM software developed by Bentley Systems, Inc. It provides a wide range of tools for modeling, designing, and analyzing buildings and infrastructure. It also has advanced collaboration features, making it a valuable tool for teamwork. However, it may be expensive and the learning curve can be steep.
Pros – Wide range of tools, advanced collaboration features.
Cons – Expensive, steep learning curve.
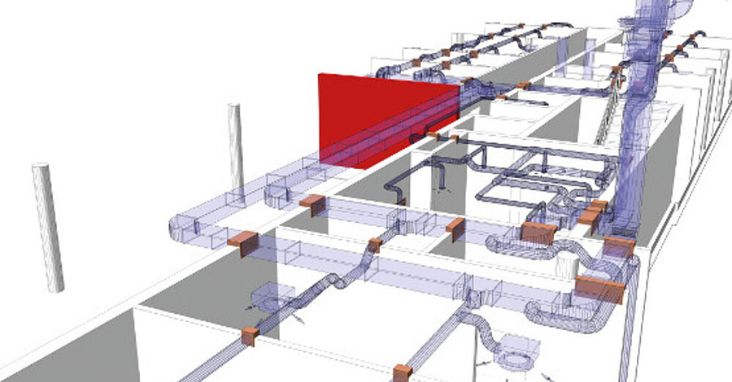
Allplan
Allplan is a BIM software developed by Nemetschek. It provides a comprehensive set of tools for modeling, designing, and analyzing buildings and infrastructure. It also has advanced collaboration features, making it a valuable tool for teamwork. However, it may not be as widely used as other BIM software.
Pros – Comprehensive set of tools, advanced collaboration features.
Cons – May not be as widely used as other BIM software.
Integrated Architecture Software Suites
Integrated architecture software suites are all-in-one solutions that combine various software tools used in the AEC industry. These suites typically include 2D drafting, 3D modeling, BIM, rendering, and visualization software, as well as project management tools.
Comparison of the top 5 integrated architecture software suites:
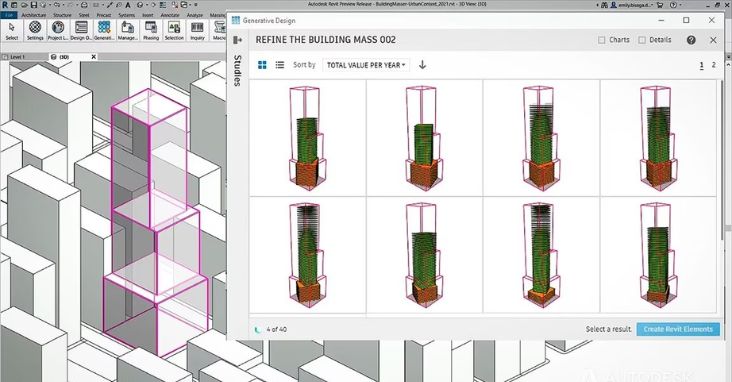
Autodesk Architecture, Engineering & Construction Collection
The Autodesk AEC collection includes AutoCAD, Revit, Navisworks, 3ds Max, and other software tools. It is a comprehensive suite that provides all the necessary tools for AEC professionals. However, it can be expensive and may have a steep learning curve.
Pros – Comprehensive suite, provides all necessary tools for AEC professionals.
Cons – Expensive, steep learning curve.
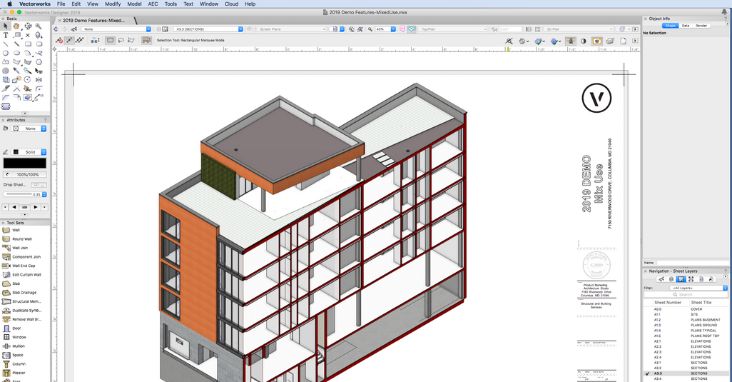
Vectorworks Architect
Vectorworks Architect is a comprehensive suite that includes 2D drafting, 3D modeling, and BIM tools. It has a user-friendly interface and is suitable for both small and large-scale projects. However, it may not have as many progressive features as other suites.
Pros – User-friendly interface, suitable for small and large-scale projects.
Cons – May not have as many progressive features as other suites.

ArchiCAD
ArchiCAD is a BIM software that includes 2D drafting and 3D modeling tools. It has a user-friendly interface and advanced features for collaboration and project management. However, it may not have as many advanced rendering and visualization tools as other suites.
Pros – User-friendly interface, innovative features for collaboration and project management.
Cons – May not have as many advanced rendering and visualization tools as other suites.
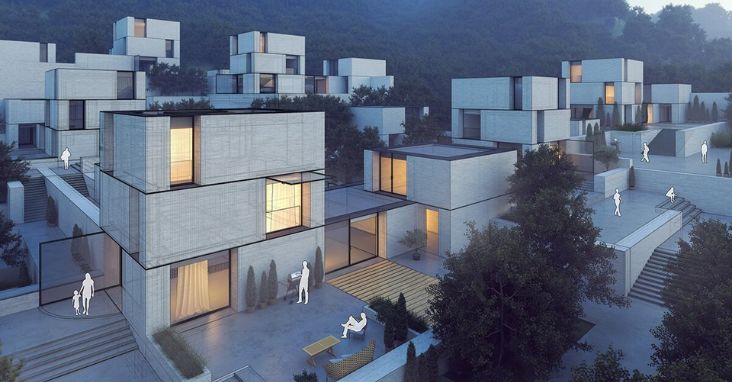
SketchUp Studio
SketchUp Studio is a suite that includes 2D drafting, 3D modeling, and rendering tools. It has a user-friendly interface and is suitable for both beginners and professionals. However, it may not have as many advanced BIM features as other suites.
Pros – User-friendly interface, suitable for both beginners and professionals.
Cons – May not have as many advanced BIM features as other suites.

Rhino 3D
Rhino 3D is a suite that includes 3D modeling, rendering, and visualization tools. It is widely used in the architecture and design industries for its state-of-the-art features and flexibility. However, it may not have as many advanced BIM features as other suites.
Pros – Sophisticated features and flexibility, widely used in architecture and design industries.
Cons – May not have as many advanced BIM features as other suites.
Other Useful Architecture Software
In addition to the software categories mentioned above, there are several other types of software that can be helpful for architects. These include project management software, cost estimation software, and energy analysis software.
Project Management Software:
Project management software can be helpful for architects who need to manage complex projects with multiple stakeholders. It allows them to track project progress, manage budgets, and communicate with team members. Some popular project management software for architects include:
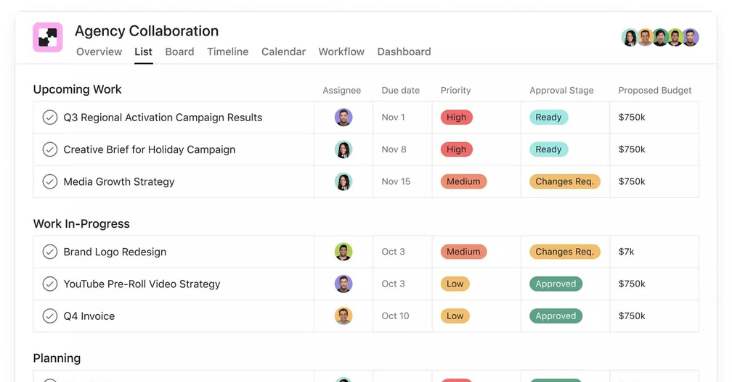
Asana
Asana is a popular project management tool that can be used to manage complex architectural projects. It offers features such as task management, collaboration tools, and project tracking. Asana can be used to keep all team members on the same page and ensure that projects are completed on time and within budget.
Pros – User-friendly interface, task management, collaboration tools, project tracking.
Cons – Limited customization options.
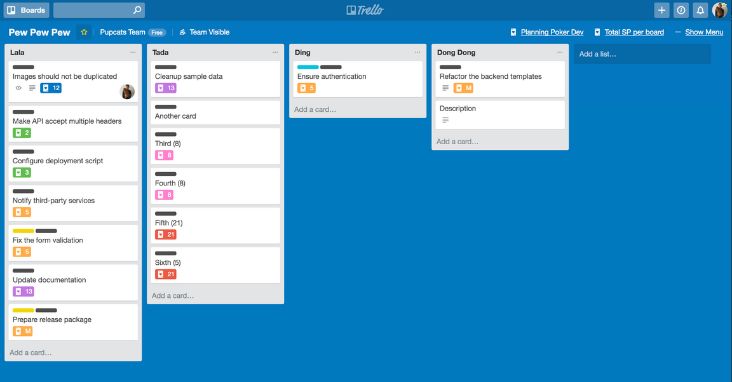
Trello
Trello is another popular project management tool that can be used by architects. It offers features such as task management, team collaboration, and project tracking. Trello’s user-friendly interface and visual organization tools make it a great choice for architects who want to keep their projects organized.
Pros – User-friendly interface, visual organization tools, collaboration features.
Cons – Limited functionality for complex projects.
Cost Estimation Software
Cost estimation software can be helpful for architects who need to create accurate cost estimates for their projects. It allows them to calculate the cost of materials, labor, and other expenses. Some popular cost estimation software for architects include:
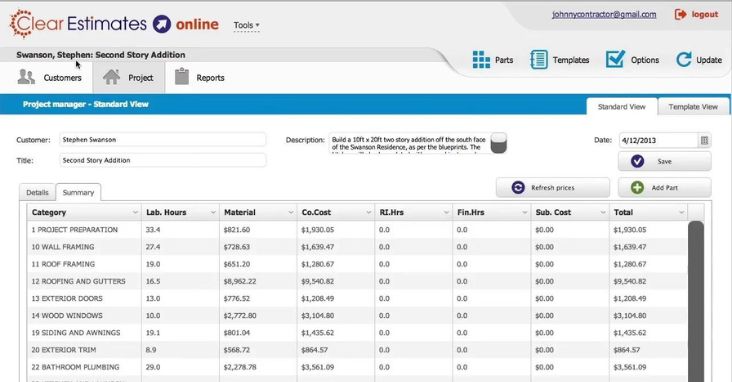
Clear Estimates
Clear Estimates is a popular cost estimation tool that can be used by architects. It offers features such as project tracking, cost estimating, and invoicing. Clear Estimates can be used to create accurate cost estimates quickly and easily.
Pros – Easy to use, project tracking, cost estimating, invoicing.
Cons – Limited customization options.
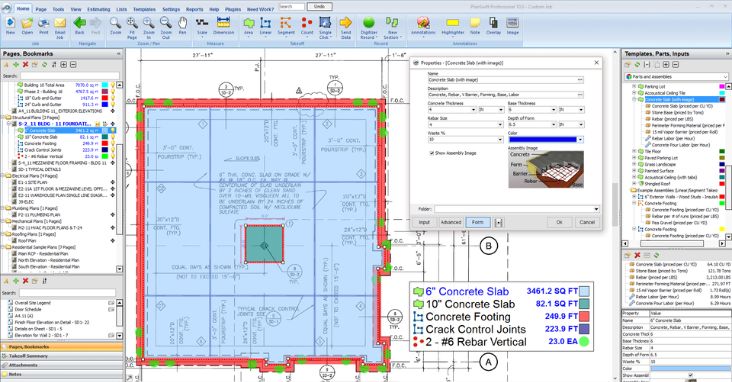
PlanSwift
PlanSwift is another popular cost estimation tool that can be used by architects. It offers features such as project tracking, cost estimating, and takeoff tools. PlanSwift’s user-friendly interface and powerful features make it a great choice for architects who need to create accurate cost estimates.
Pros – User-friendly interface, powerful features, takeoff tools.
Cons – Steep learning phase for advanced features.
Energy Analysis Software
Energy analysis software can be helpful for architects who need to analyze the energy usage of their buildings. It allows them to create energy models, perform simulations, and calculate energy savings. Some popular energy analysis software for architects include:
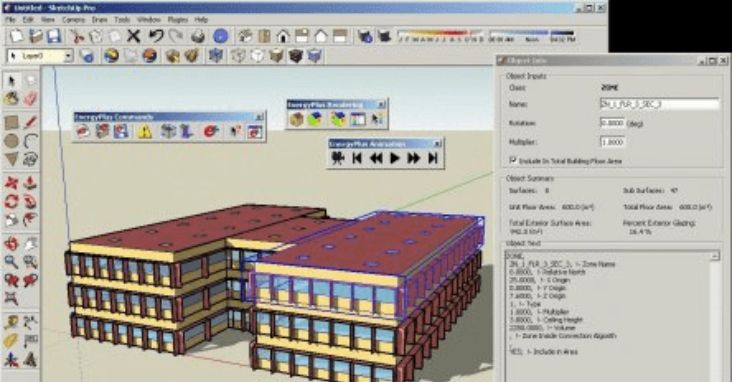
EnergyPlus
EnergyPlus is a popular energy analysis tool that can be used by architects. It offers features such as building simulation, energy modeling, and daylighting analysis. EnergyPlus can be used to create energy-efficient designs that save energy and reduce operating costs.
Pros – Building simulation, energy modeling, daylighting analysis.
Cons – Steep learning period for beginners.
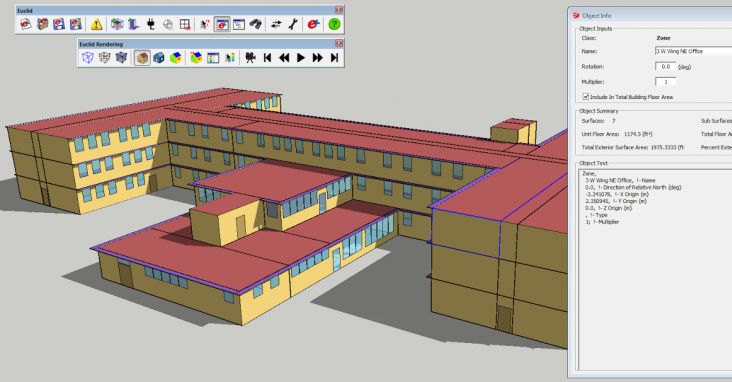
OpenStudio
OpenStudio is another popular energy analysis tool that can be used by architects. It offers features such as building simulation, energy modeling, and daylighting analysis. OpenStudio’s user-friendly interface and powerful features make it a great choice for architects who need to create energy-efficient designs.
Pros – User-friendly interface, building simulation, energy modeling.
Cons – Limited support for advanced analysis.

Conclusion
In conclusion, architecture software plays a crucial role in the AEC industry. It offers a range of tools that aid in creating precise and accurate designs, improving project management, and reducing errors in construction. Choosing the best architecture software depends on the specific needs of the user, including the type of project, level of expertise, and budget.
For 2D drafting software, AutoCAD is recommended for professionals who require precision and accuracy, while SketchUp is suitable for beginners and those on a budget. For BIM software, Revit is recommended for large-scale and complex projects, while ArchiCAD is suitable for smaller projects and those with a focus on design. For rendering and visualization software, V-Ray is recommended for its features, while Lumion is suitable for those who require a more user-friendly interface. For integrated architecture software suites, Autodesk Architecture, Engineering & Construction Collection is recommended for its comprehensive suite of tools.

In the future, cad architecture software is expected to become more integrated and collaborative, allowing for real-time communication and collaboration between team members. Artificial intelligence and machine learning will also play a significant role in architecture software, enabling faster and more accurate designs, as well as automated processes for cost estimation, project management, and more.
Overall, architecture software is constantly evolving to meet the needs of the AEC industry. By choosing the right software for their specific needs, architects and designers can improve their workflow, reduce errors, and create more efficient and innovative designs.

